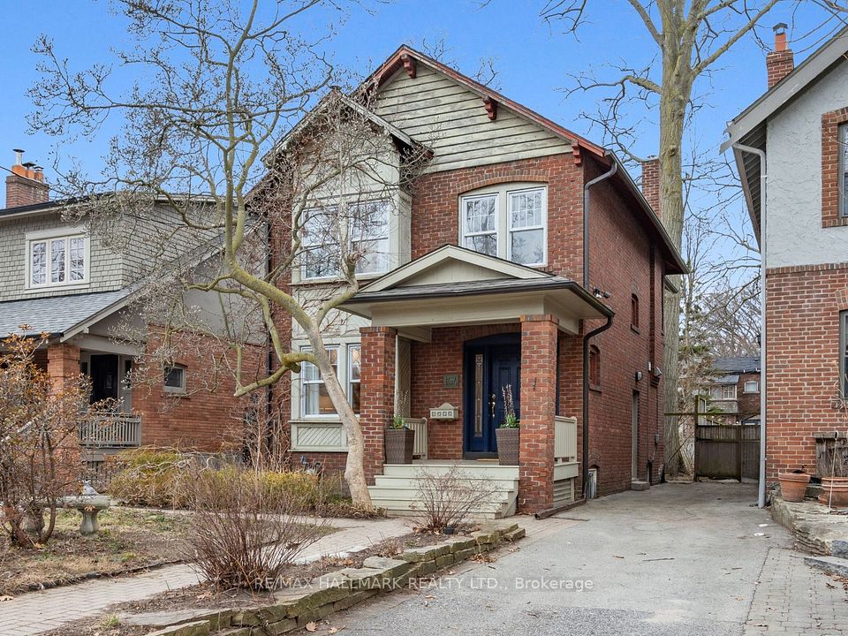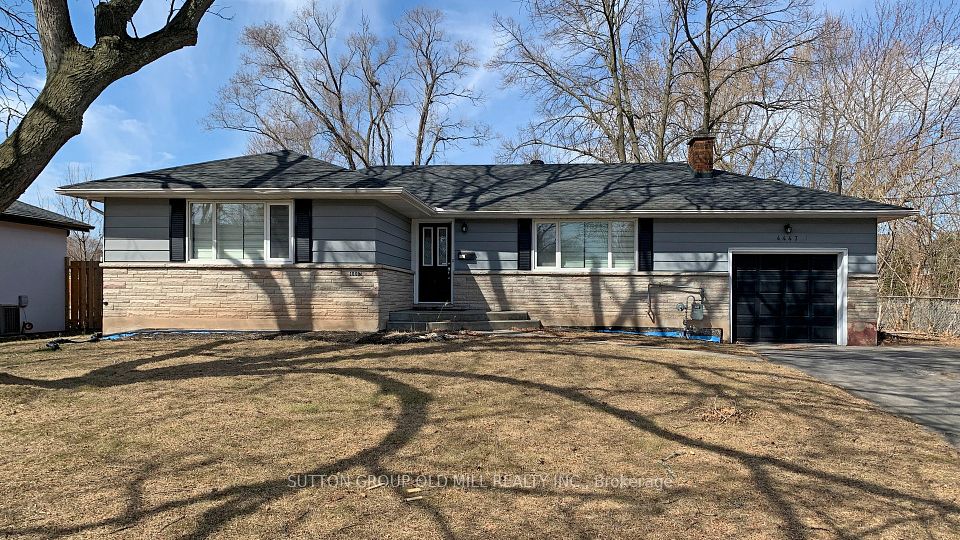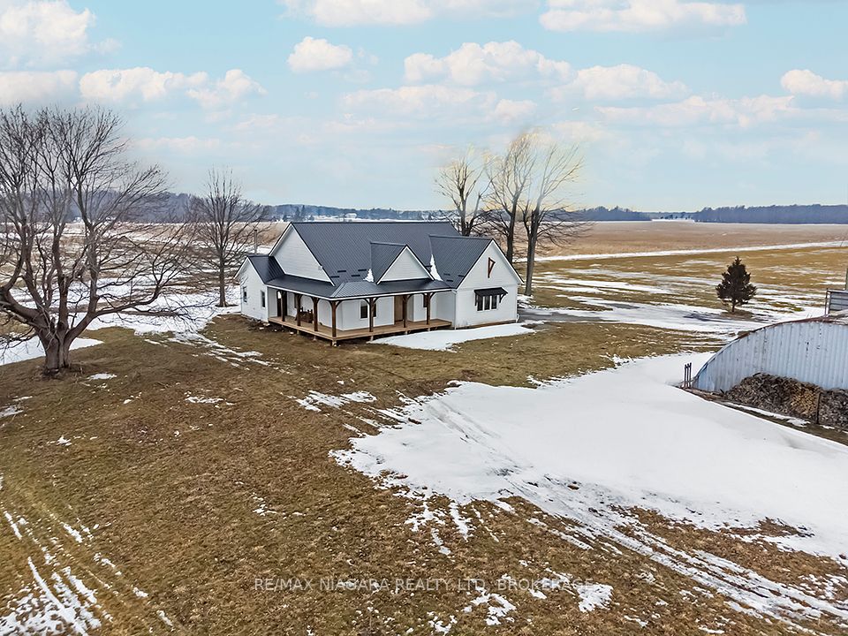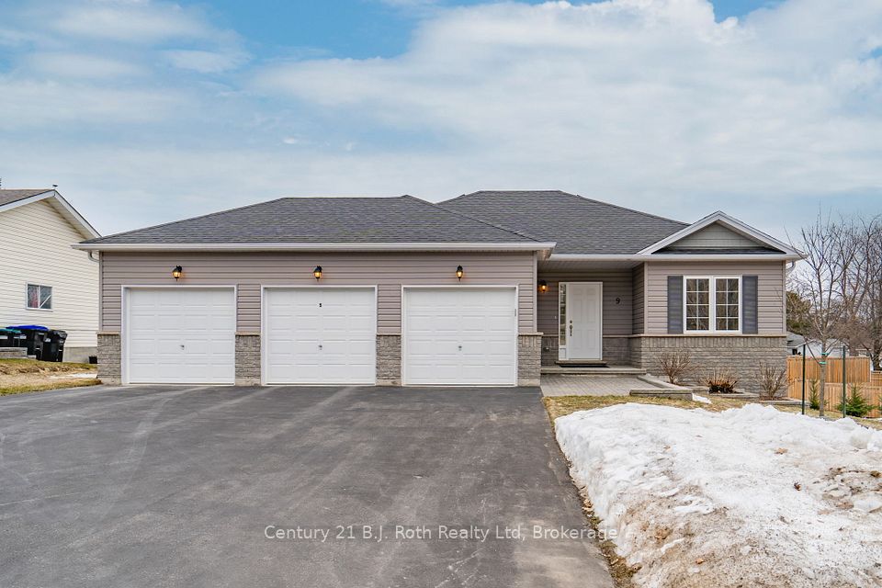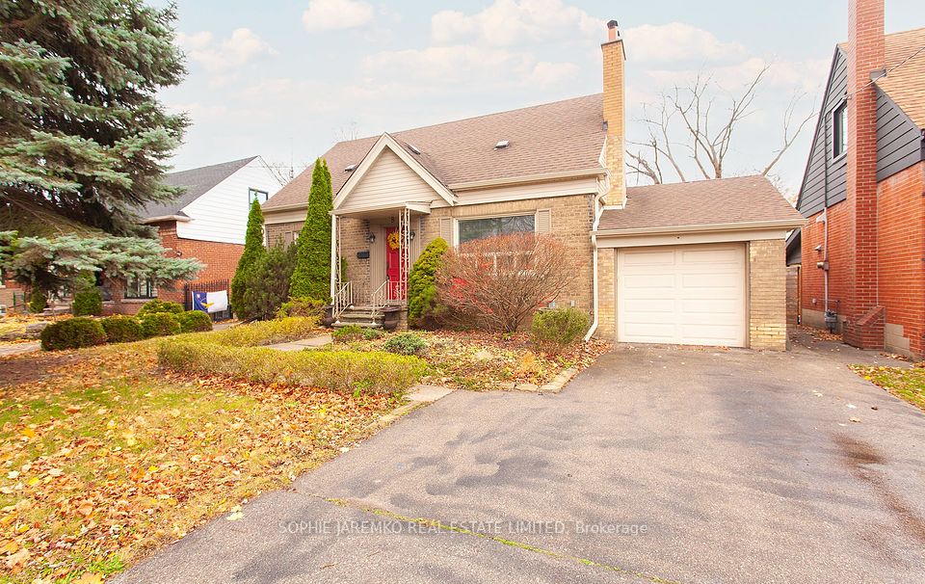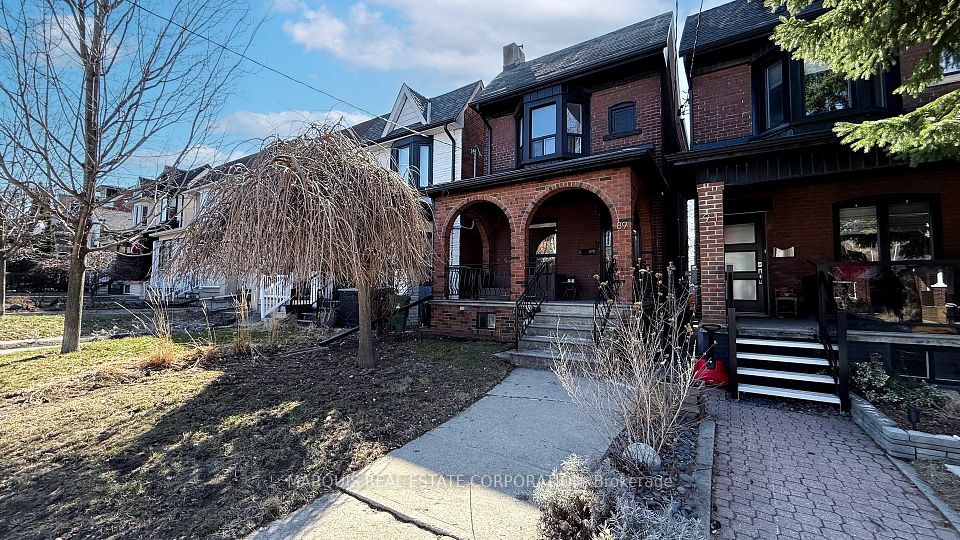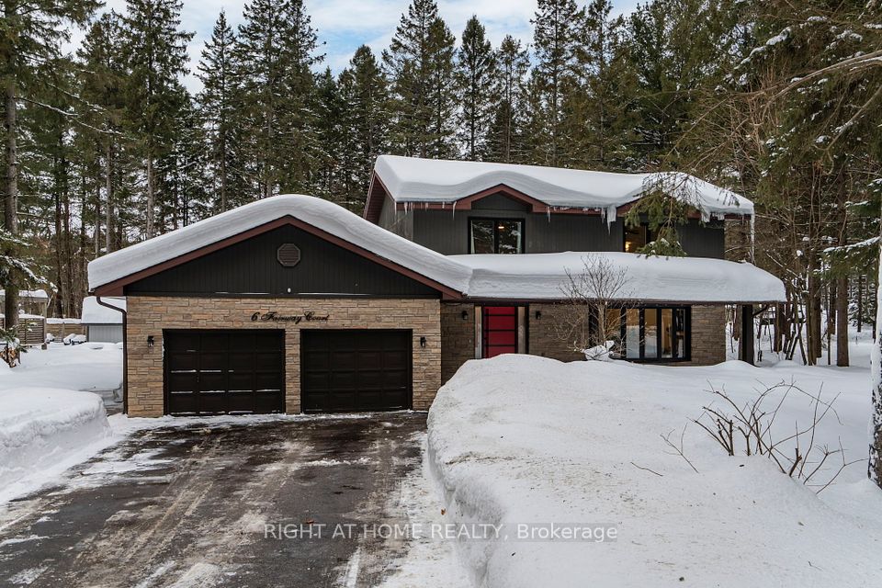$1,274,000
235 Ray Snow Boulevard, Newmarket, ON L3X 3J1
Property Description
Property type
Detached
Lot size
N/A
Style
2-Storey
Approx. Area
2000-2500 Sqft
Room Information
| Room Type | Dimension (length x width) | Features | Level |
|---|---|---|---|
| Family Room | 4.9 x 3.65 m | Hardwood Floor, Separate Room, Large Window | Main |
| Dining Room | 5.5 x 4.6 m | Hardwood Floor, Open Concept, Combined w/Living | Main |
| Living Room | 5.5 x 4.6 m | Hardwood Floor, Large Window, Combined w/Dining | Main |
| Kitchen | 6.1 x 3.5 m | Tile Floor, Stainless Steel Appl, B/I Microwave | Main |
About 235 Ray Snow Boulevard
Welcome to this exquisite gem nestled in the heart of the prestigious Woodland Hills! A true showstopper, this home radiates charm and elegance, blending modern luxury with timeless character. Gleaming hardwood floors grace the main and second levels, complemented by sophisticated pot lighting that illuminates every stylish corner. The heart of the home your refreshed gourmet kitchen boasts pristine Quartz countertops and sleek stainless steel appliances, making every culinary experience a delight. Indulge in the spa-inspired bathrooms, thoughtfully updated to offer both style and serenity. Elevating convenience and comfort, the home features motorized blinds, WiFi-enabled lighting, and an EV charger rough-in for effortless modern living. The finished basement provides the perfect space for entertainment, relaxation, or a private retreat. Soaring high ceilings create a grand ambiance, while the oversized primary suite offers a lavish escape, complete with a luxurious ensuite. Outside, a spacious storage shed adds practicality to this already exceptional property. Perfectly situated on transit and school routes, and just moments from shopping centers, major highways, top-rated schools, and public amenities, this home is the epitome of refined living. This is not just a houseits the dream home you've been waiting for! Don't miss your chance to make it yours!
Home Overview
Last updated
Apr 4
Virtual tour
None
Basement information
Finished with Walk-Out
Building size
--
Status
In-Active
Property sub type
Detached
Maintenance fee
$N/A
Year built
--
Additional Details
Price Comparison
Location

Shally Shi
Sales Representative, Dolphin Realty Inc
MORTGAGE INFO
ESTIMATED PAYMENT
Some information about this property - Ray Snow Boulevard

Book a Showing
Tour this home with Shally ✨
I agree to receive marketing and customer service calls and text messages from Condomonk. Consent is not a condition of purchase. Msg/data rates may apply. Msg frequency varies. Reply STOP to unsubscribe. Privacy Policy & Terms of Service.






